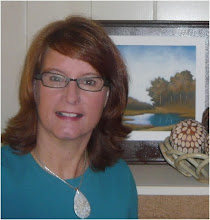I usually guide other people with decorating their houses but the week I had the joy of actually working on my own home! My boys (ages 11 and 8) have had this beautiful toy room/ playroom for years. It is a spare bedroom on the first floor and it has the largest brightest windows. I designed the toy room for a great place for them to play.
Well... that is one of the design lessons/mistakes I learned from personal experience. The kids never play in the play room. They have always pulled the toys to the room we are in. Toys end up in the TV room or the dining room. Lately toys are in the hallway - the best place to zoom the cars or play dodge ball. My home office space was the former laundry room. (We moved the washer/dryer to the basement years ago). It is a fairly small room with one tiny window.
All this to say that this last week we began the big switch-a- roo. I will get the big bright corner room. The toy storage room - because that is really what it is - will be the smaller room closer to the action (aka TV room) .
The first step was moving the toys out and stripping the wallpaper. Now the toys are piled in the living room so I have to chant to myself everyday "It is only temporary".
One of the design lessons I want to pass on is to not be afraid to switch rooms and make the house function to meet your family needs. You don't have to use the rooms as they are labeled in the original house plans. Have you made any changes to how your rooms function or are "labeled"? Has it made a difference? I would love to hear about it.
Sunday, September 17, 2006
Subscribe to:
Post Comments (Atom)


No comments:
Post a Comment